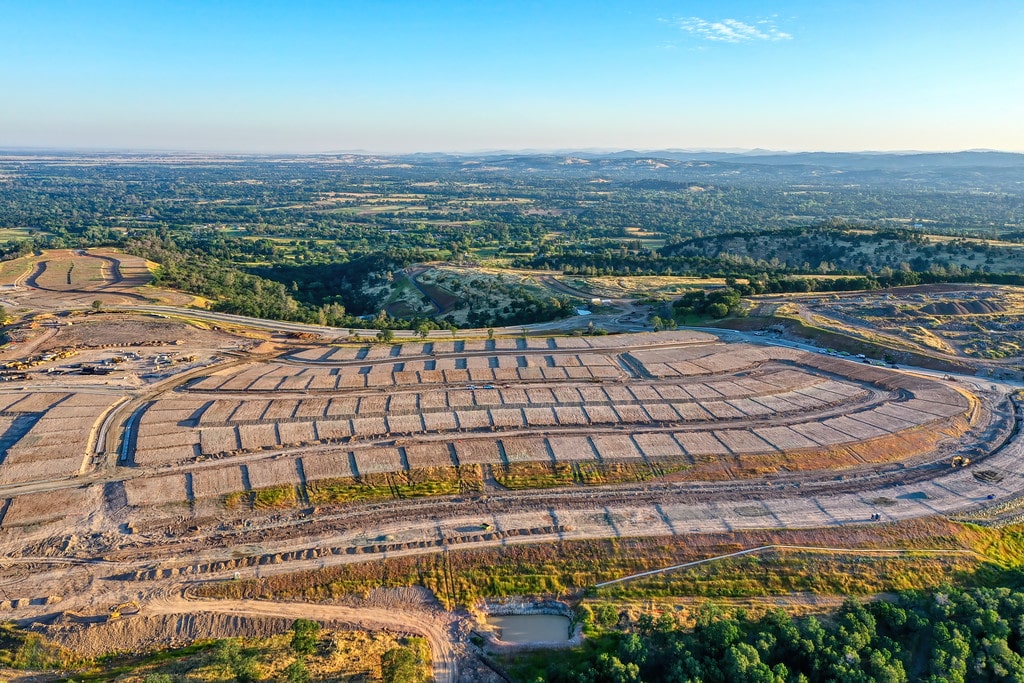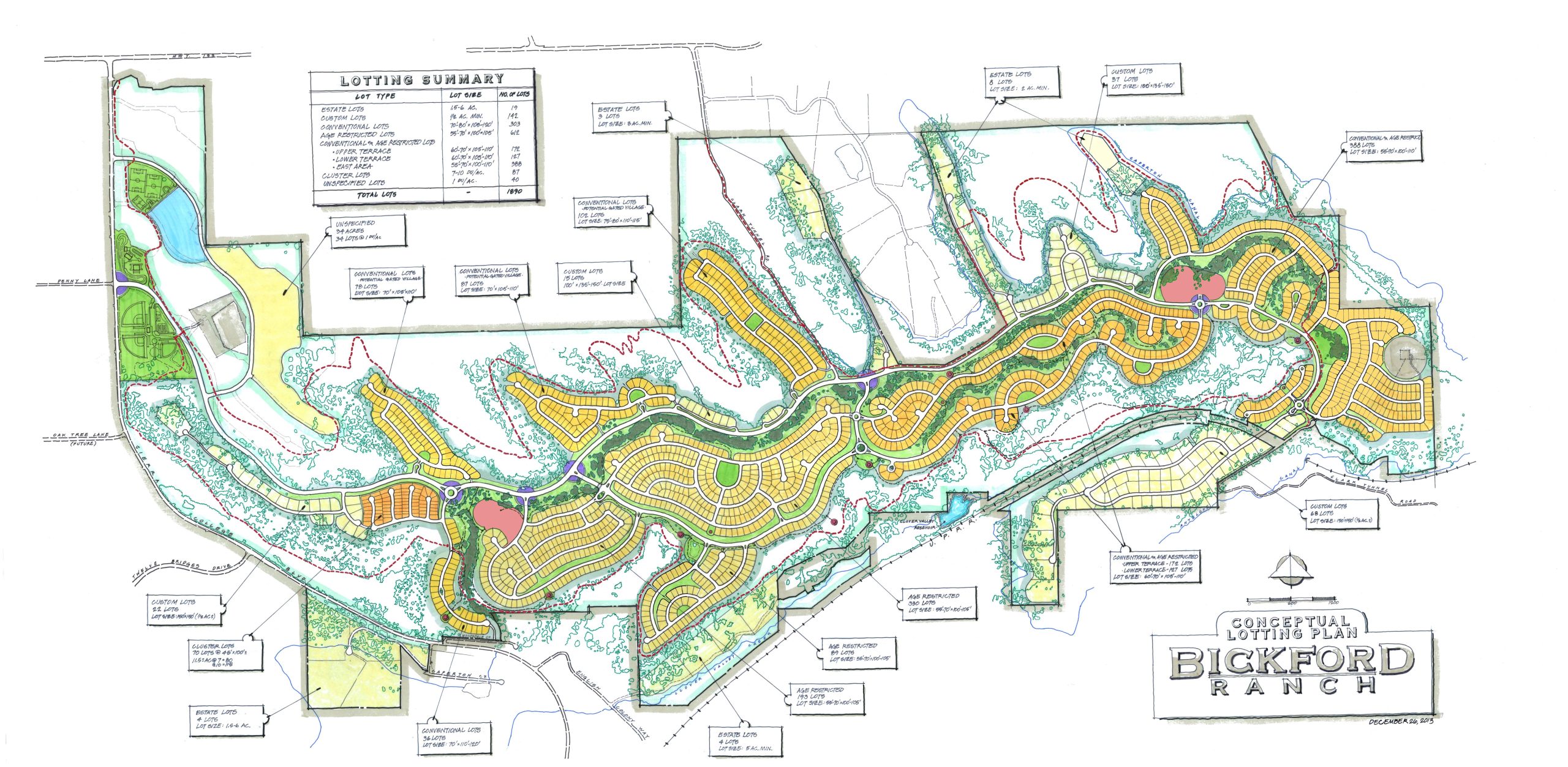Bickford Ranch

OVERVIEW
In 2013 Lehman Holdings, the successor to Lehman Brothers, and the lender to Bickford Ranch’s prior developer, engaged Westpark to assist in evaluating and repositioning or the asset they had acquired through foreclosure. Bickford Ranch is a well known property in the area and had endured a lengthy entitlement process in the late 1990’s and early 2000s. It’s development commenced at about the same time as the start of the Great Recession. The property was effectively abandoned one day in 2008 with some improvements constructed but never completed. Westpark Communities task was to evaluate the then existing entitlements and regulatory permits as well as various agreements with utility providers and propose amendments to better reflect current market conditions. Westpark recommended keeping the residential mix but eliminating the golf course in favor of increased open space with walking and hiking trails. Westpark successfully negotiated new, favorable, terms for the wetland permits in spite of the prior developers failures and non-compliance issues. Westpark evaluated the infrastructure needs of the project and conceived of a much improved efficient design for the primary backbone infrastructure.
Despite the previous contentious entitlement process, Westpark Communities developed an outreach plan that included multiple community meetings with local planning committees to vet the changes to the plan and address issues ahead of public hearings. The project moved through the Planning Commission and Board of Supervisors with only a single dissenting vote.
APPROVED LAND USES INCLUDE:
- Low Density Residential, 1,890 units
- Park, 60 acres
- Open Space, 1,071 acres

