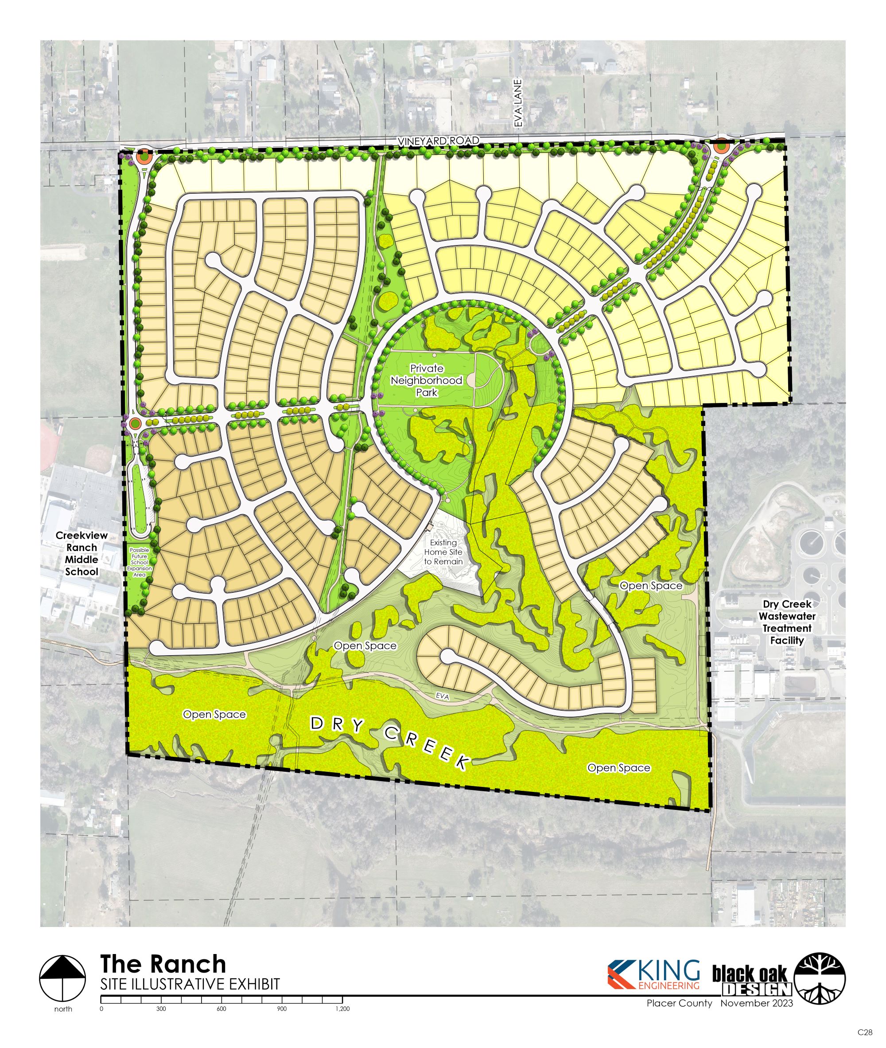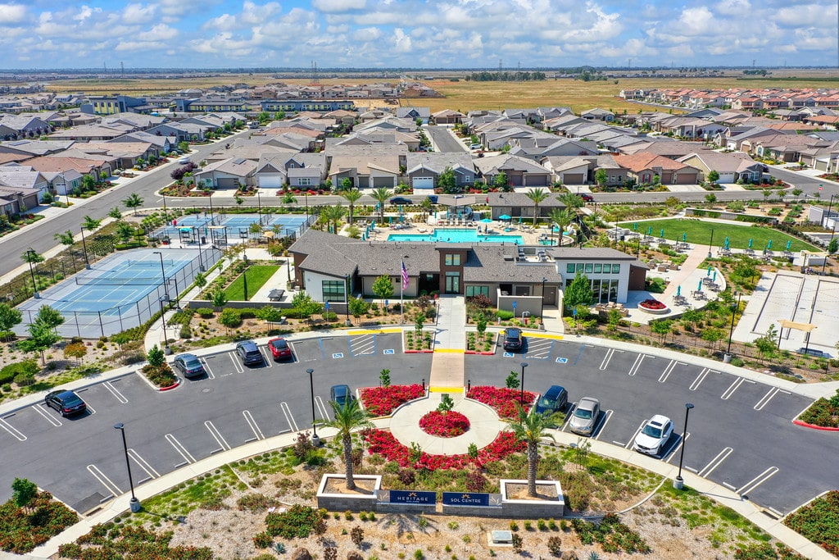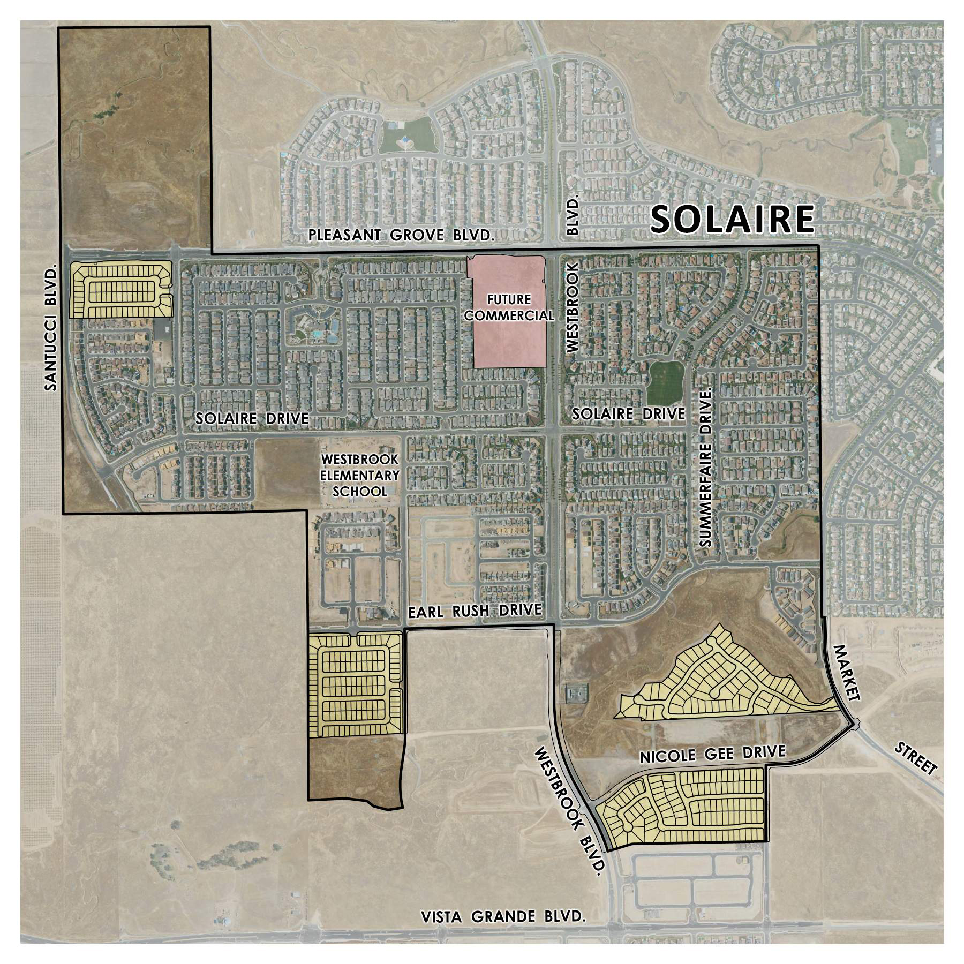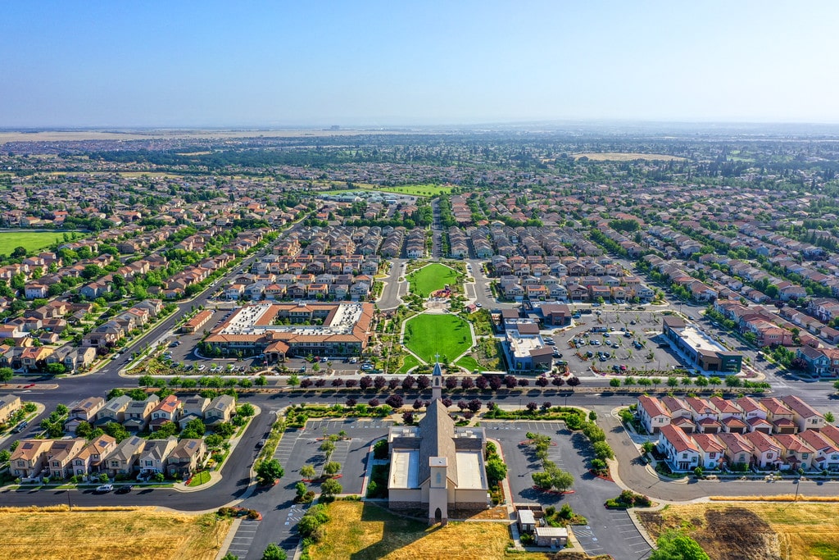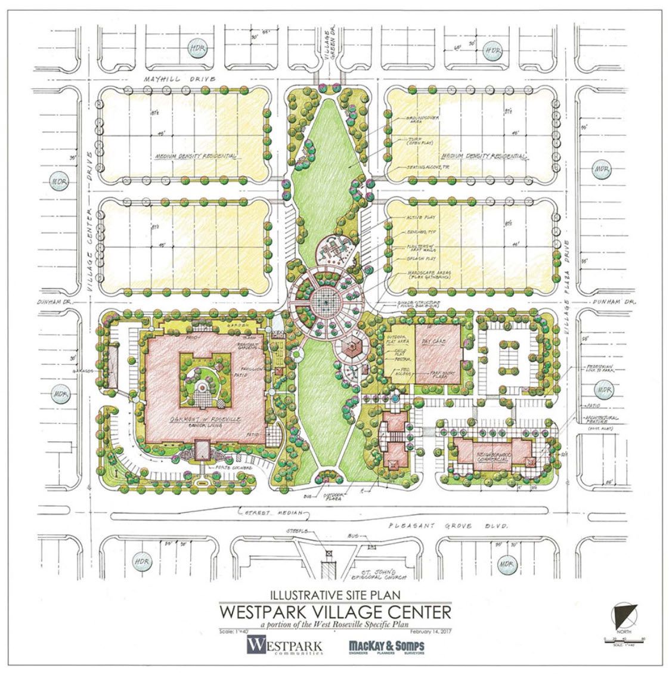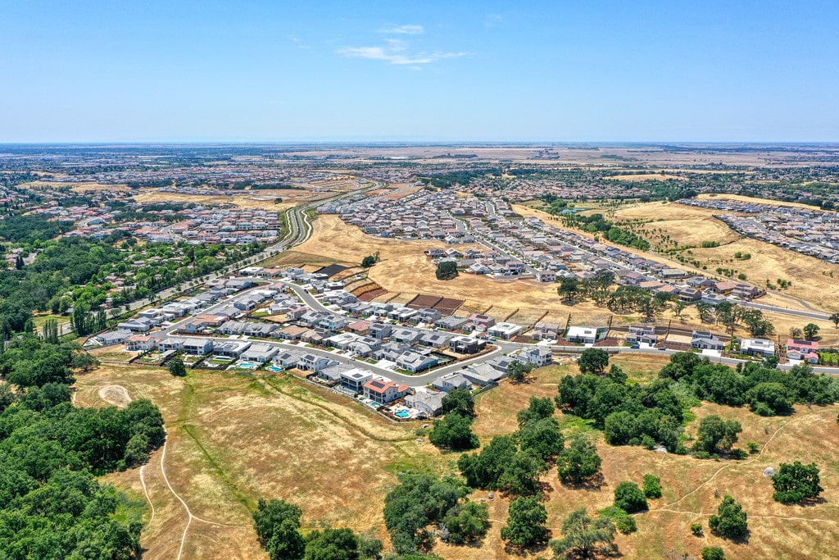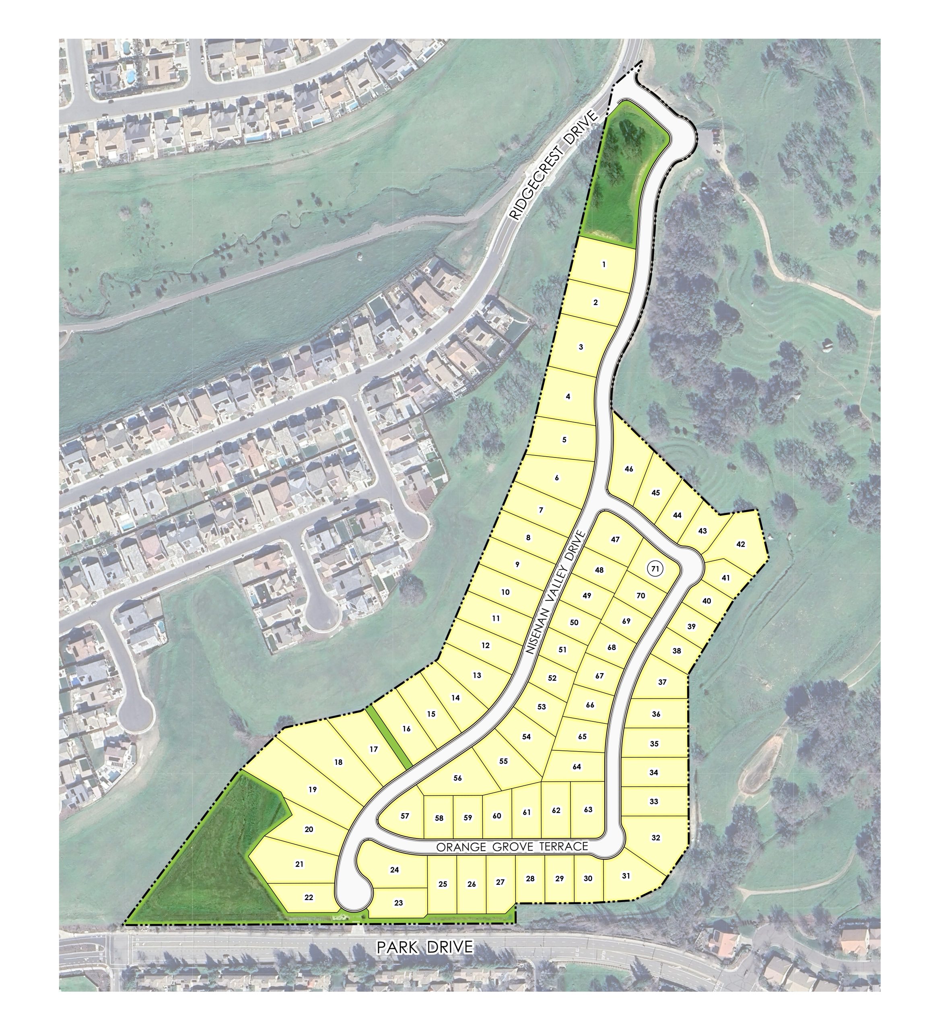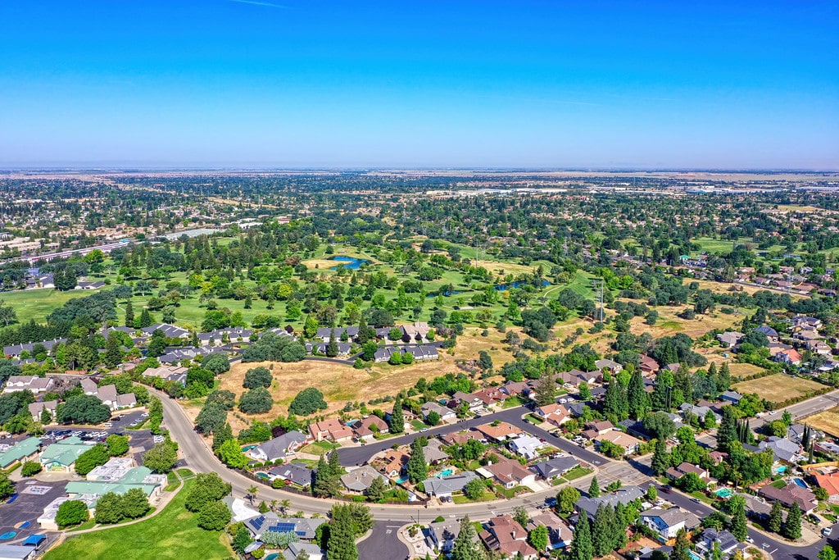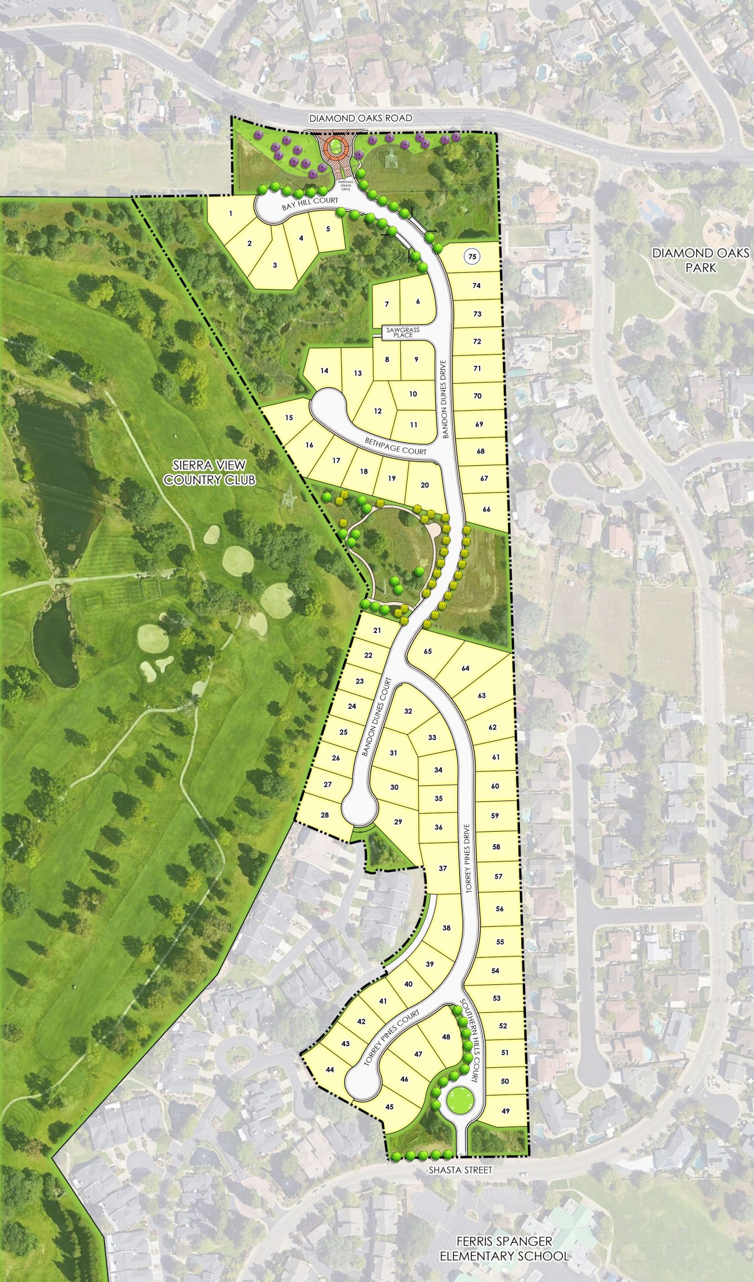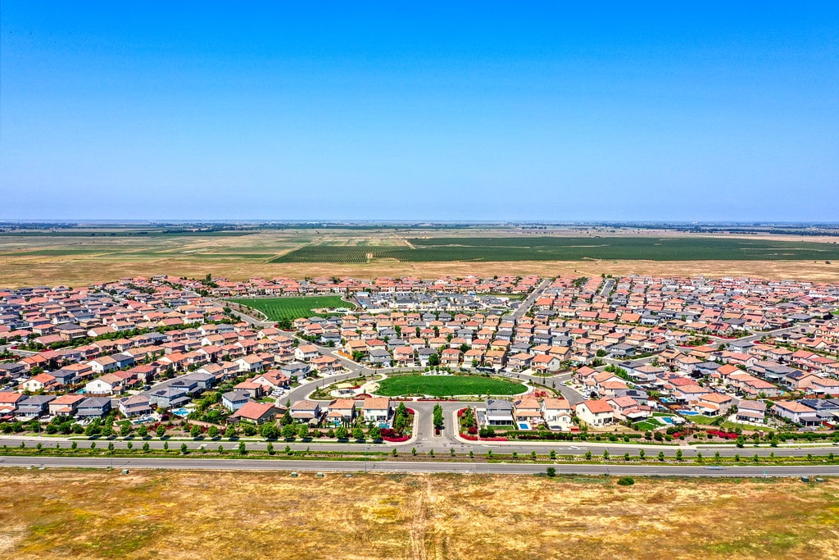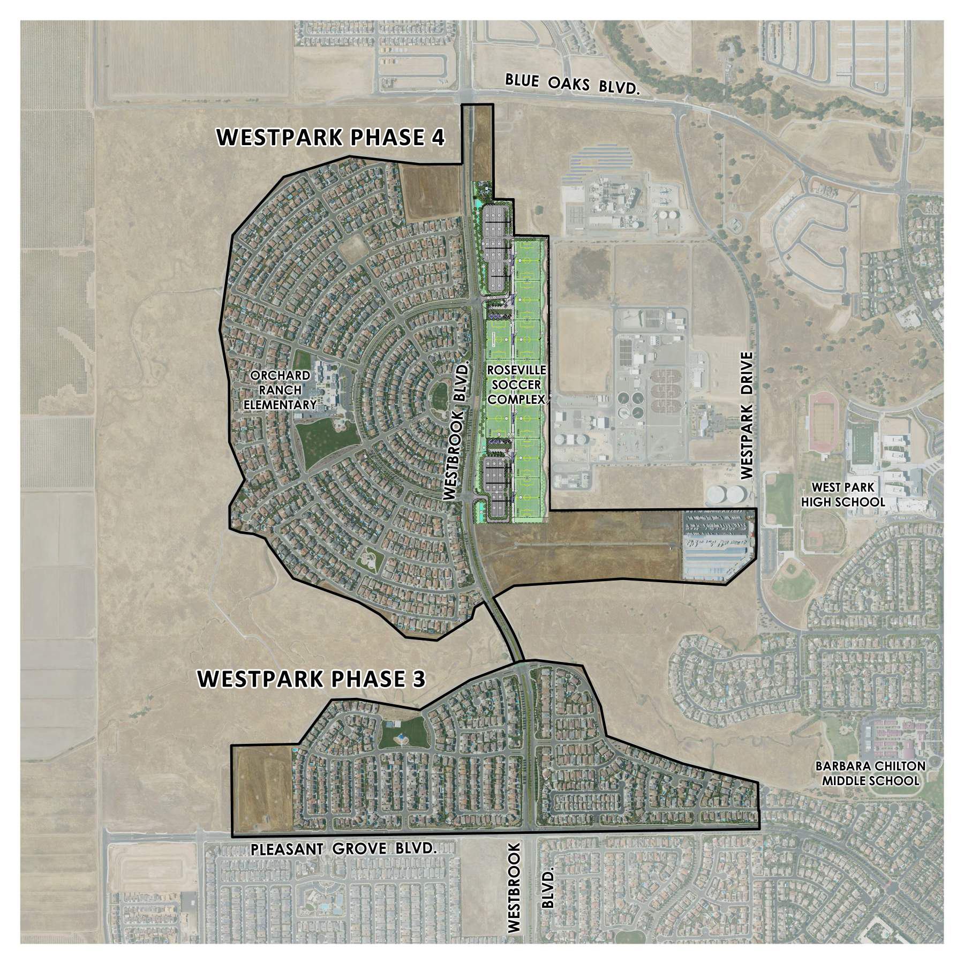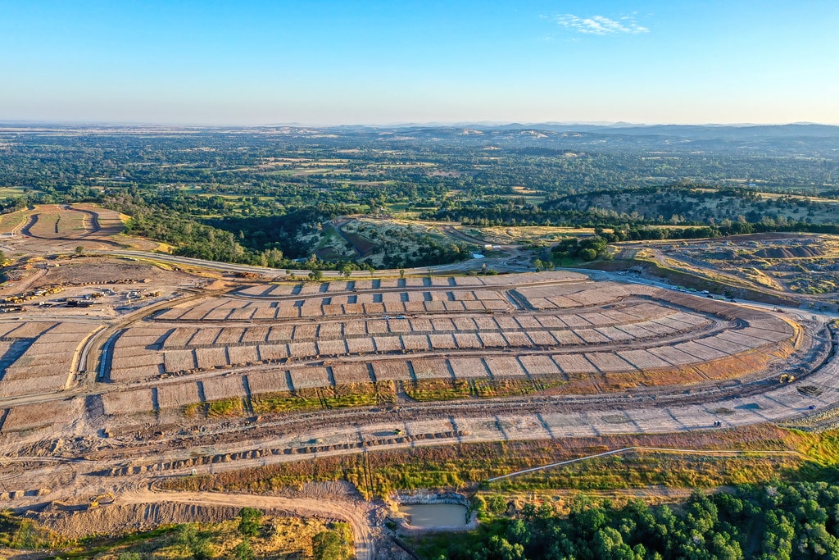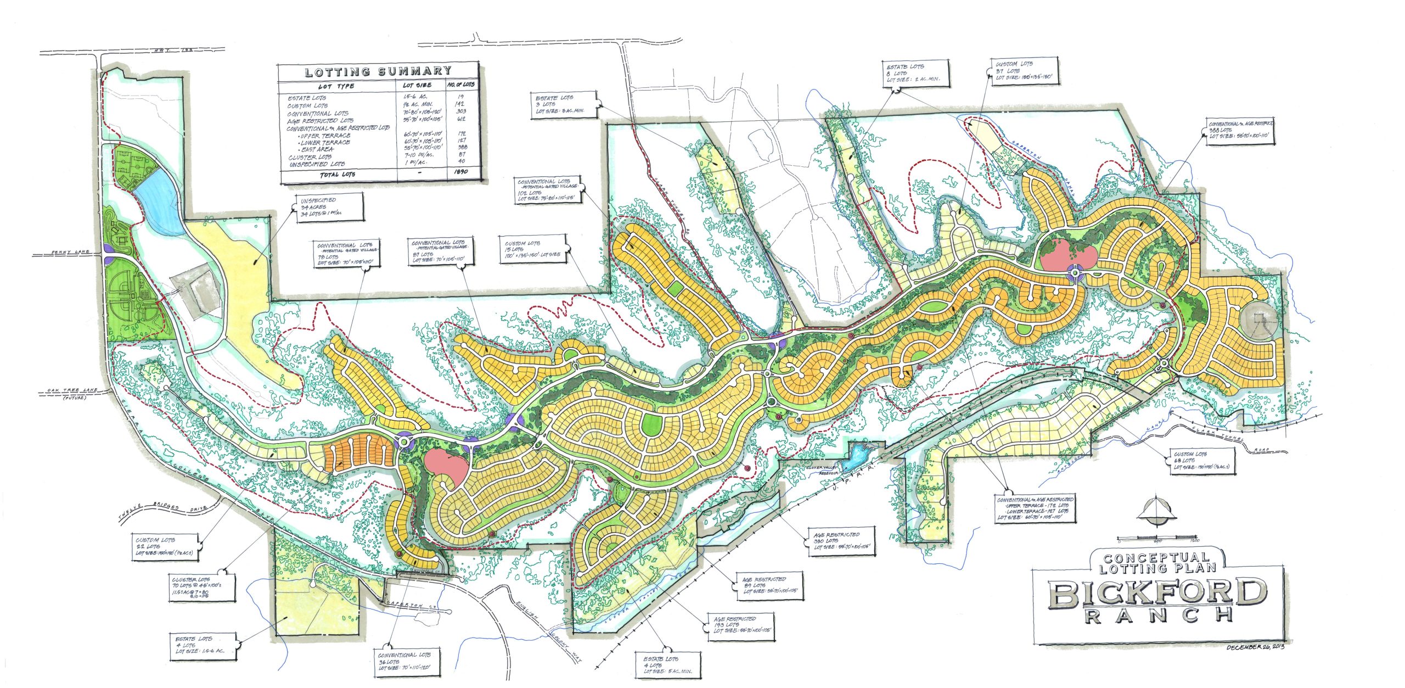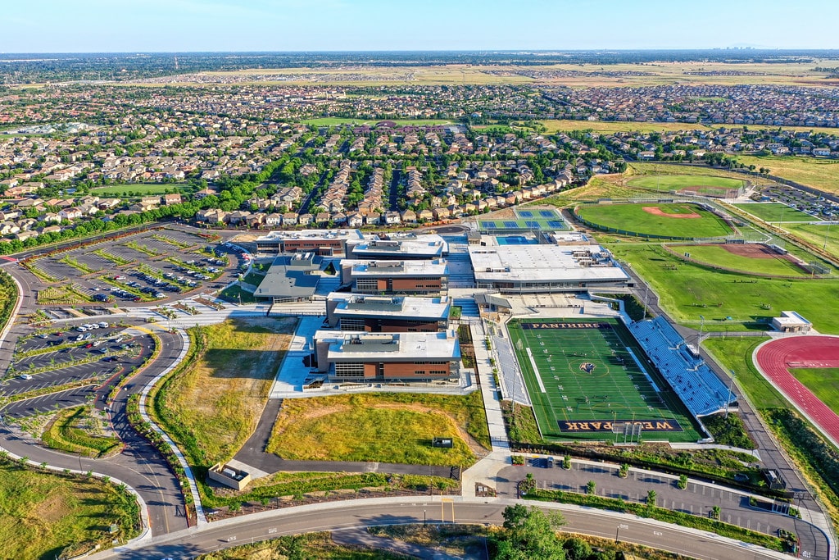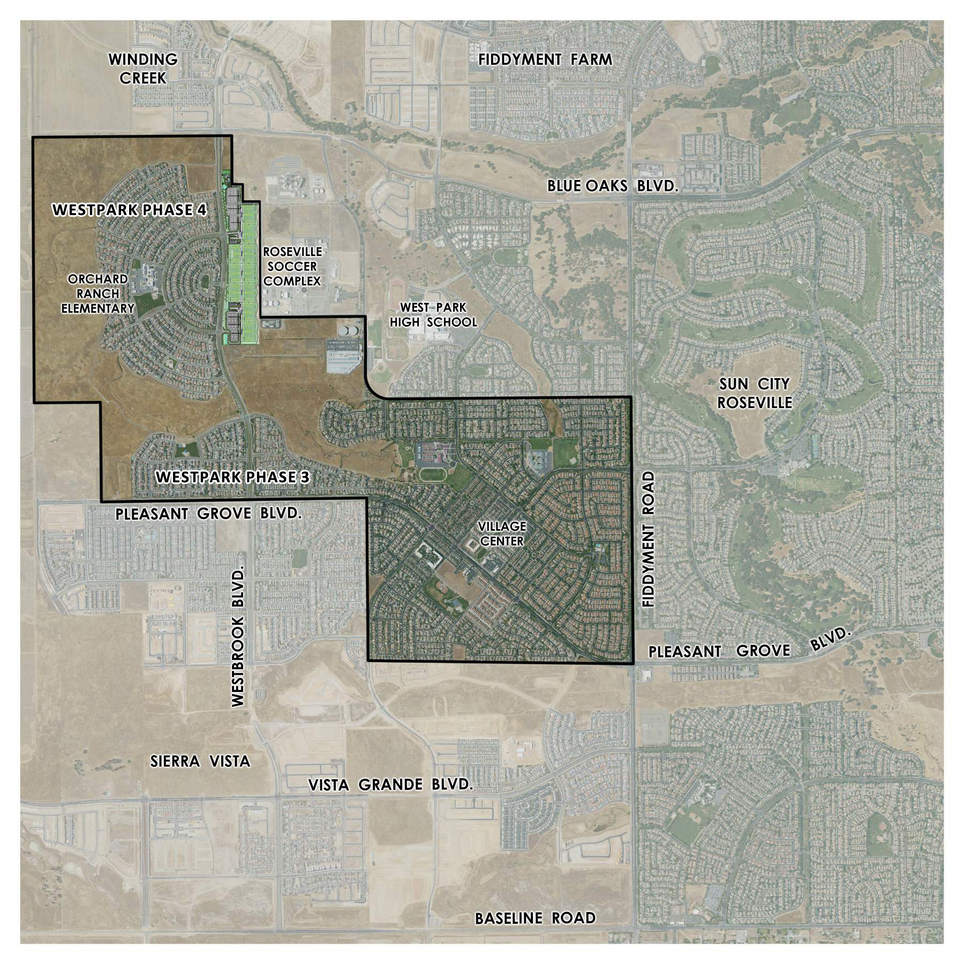Setzer / The Ranch
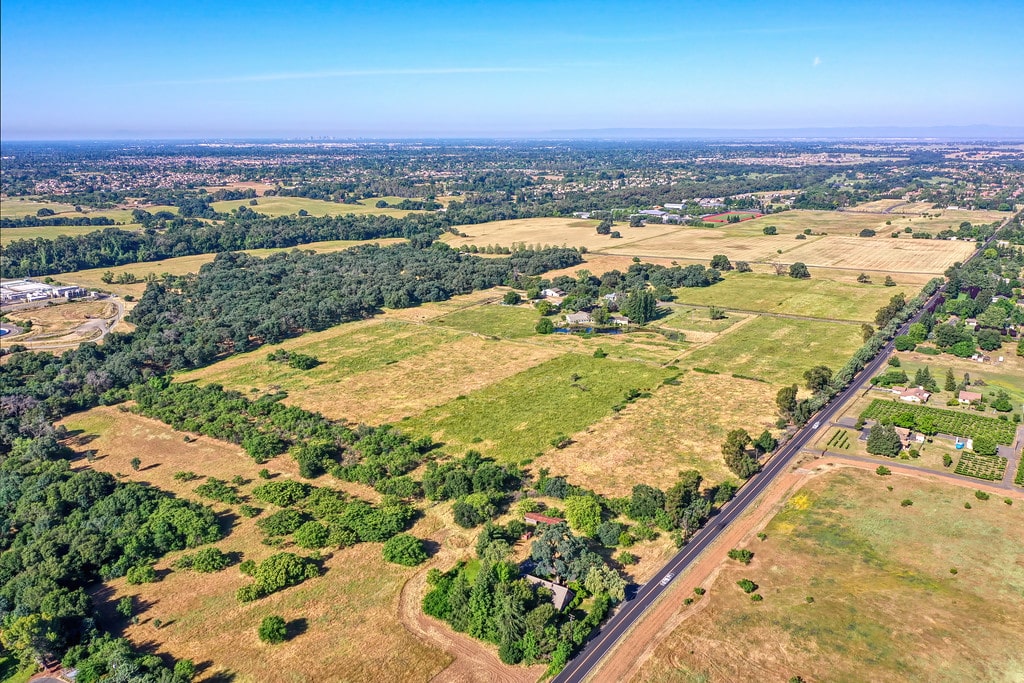
OVERVIEW
The Setzer property, processing through Placer County under the planning name, The Ranch is a 220+ acre property located in the Dry Creek Community in southwestern Placer County. The property is the last large undeveloped parcel under single ownership in this portion of the County. Westpark is engaged with the family to manage and process the property through the complex entitlement process to obtain a General Plan Amendment, Community Plan Amendment, Rezone and EIR. In addition, Westpark will process the wetland permits through the Placer County Conservation Plan recently approved by the state and federal regulatory agencies granting permitting responsibility to the County.
Recognizing the community’s sensitivity to growth, Westpark engaged in extensive public outreach. Westpark’s objective in all of its projects is to meet with concerned neighbors and public interest groups to solicit their input in project design and implementation. Westpark submitted its land development application to Placer County and Westpark returned to the local Municipal Advisory Committee on three occasions to present revisions to the original proposal. When faced with continued concern by the community Westpark approached key stakeholders in the community to solicit their input in response to their concerns. A revised plan was developed and presented to the community that represented a smaller project with a more sensitive interface to the existing community.
Westpark will complete the entitlement process, and then prepare the land for sale to homebuilders. Entitlements are expected in late 2024 with potential site work commencing in the summer of 2025.
LAND USES INCLUDE:
- Residential 446 homes
- School Site 2.8 acres
- Park 15 acres
- Open Space 77.5 acres

